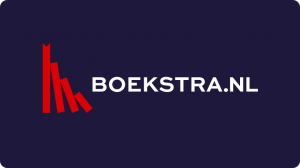Stel een vraag
Met het formulier hier onder kunt u contact op nemen met boekwinkel Boekstra.
Brightman, Michael - The SketchUp Workflow for Architecture - Modeling Buildings, Visualizing Design, and Creating Construction Documents with SketchUp Pro and LayOut
De vraag gaat over de volgende titel:
| Afbeelding: |

|
|---|---|
| Schrijver: | Brightman, Michael |
| Titel: | The SketchUp Workflow for Architecture - Modeling Buildings, Visualizing Design, and Creating Construction Documents with SketchUp Pro and LayOut |
| ISBN: | 9781119383635 |
| Uitgever: | John Wiley & Sons Inc |
| Bijzonderheid: | 2018 512pp Paperback / softback |
| Prijs: |
€ 66,10
Gratis
|
| Meer info | Annotatie Architects who want to take their use of SketchUp to the next level are catered to by the advice here, for more effective use of 3D modelling software throughout the design process Flaptekst A Guide for Leveraging SketchUp for Any Project Size, Type, or Style. New Construction or Renovation. The revised and updated second edition of The SketchUp Workflow for Architecture offers guidelines for taking SketchUp to the next level in order to incorporate it into every phase of the architectural design process. Readers are taken through each step of the SketchUp process from the early stages of schematic design and model organization for both renovation and new construction projects to final documentation, and are shown how to maximize the LayOut toolset for drafting and presentations. Written by a noted expert in the field, the text is filled with tips and techniques to access the power of SketchUp and its related suite of tools. The book presents a flexible workflow method that helps to make common design tasks easier and gives users the information needed to incorporate varying degrees of SketchUp into their design process. Filled with best practices for organizing projects and drafting schematics, this resource also includes suggestions for working with LayOut, an underused but valuable component of SketchUp Pro. In addition, tutorial videos complement the text and clearly demonstrate more advanced methods. This important text: Presents intermediate and advanced techniques for architects who want to use SketchUp in all stages of the design process Includes in-depth explanations on using the LayOut toolset that contains example plans, details, sections, elevations, presentations, and other information Covers SketchUp 2018 and the core functionalities, menus, tools, inferences, and much more Contains accompanying tutorial videos that demonstrate some of the more advanced SketchUp tips and tricks Written for professional architects, as well as professionals in interior design and landscape architecture, The SketchUp Workflow for Architecture offers a revised and updated resource for using SketchUp in all aspects of the architectural design process. |
| Boek bekijken | |

Verzendkosten 1,75 euro per zending binnen Nederland, vanaf 19,90 euro GEEN verzendkosten binnen Nederland.
Verzendkosten België 3,95 euro per zending.
Bij bestellingen van 10 euro of minder zijn de verzendkosten hoger; zie vermelding bij het boek.
Speciale verzoeken? Meestal geen punt, vermeld ze in het veld opmerking.
De actuele levertijd kunt u vinden op onze website.
De verkoper zal binnen 1 werkdag contact met u opnemen om de koop verder af te handelen.
